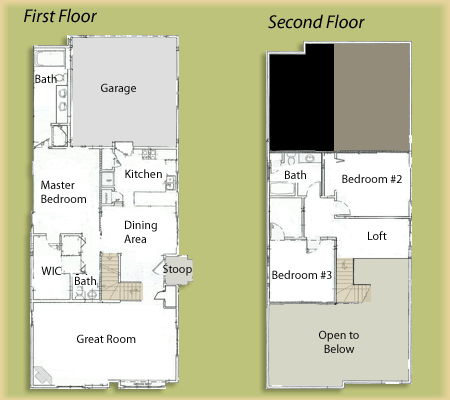









|
Welcome to the care-free world of condominium living with an added European flare. From the distinctive placement of each unit and the high view of sky-lines, a European style was incorporated in these distinctive designs. Alpine Village Condominiums offer a maintenance-free home along with an undivided interest in the entire property. You’ll enjoy the appreciation that is offered in owning your own home, and the benefits of deductibility of real estate taxes and interest. Alpine Village Condominiums allow you to have all the important time you need to enjoy your hobbies and other activities. The buildings exterior, snow removal and landscaping maintenance are professionally taken care of for you. |
This single family home ranging from 1,977 sq. ft. to 2,121 sq. ft. offers 3 bedrooms, 2.5 baths, 2 car garage, first floor master suite with walk in closet, whirlpool tub in master bath, vaulted ceilings, great room with fireplace and an upgraded appliance package. The second floor includes second and third bedrooms with a bath. Plenty of storage comes standard.
Click here for larger floorplan views.

Please click "Play" below to view a video tour of the single family condominium.